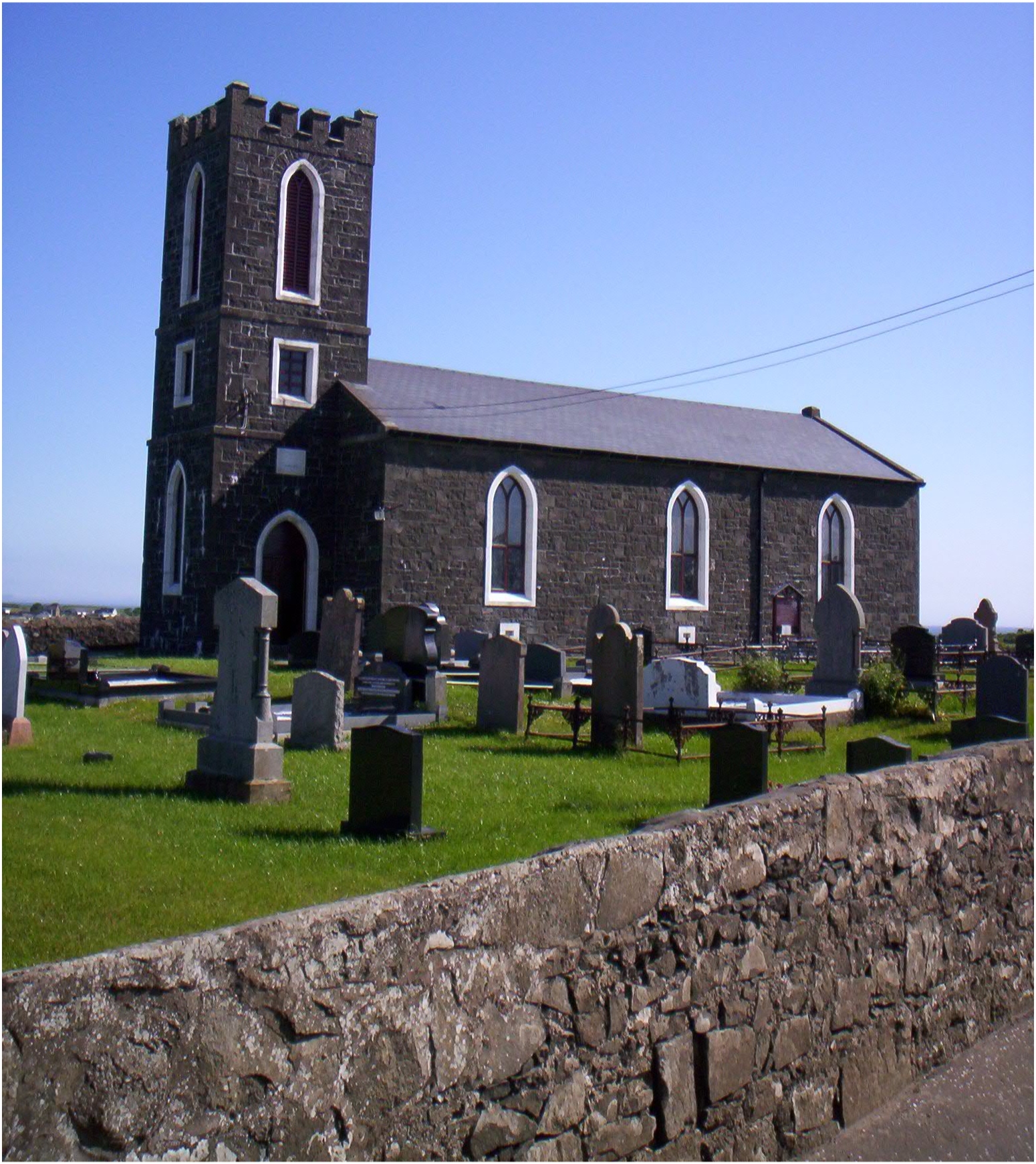HISTORY OF DUNSEVERICK PARISH CHURCH
Modern Church
Dunseverick Parish Church is an imposing ecclesiastical structure located on the edge of Lisnagunogue village. By car it is found on the B146 just off the A2 road from Ballycastle to Portrush. The church was constructed in 1831 and the parish boundaries were drawn about the same time or a little earlier. In legal terms, Dunseverick may be known as a quoad sacra parish because it was formed from seven townlands out of the parish of Ballintoy and a further eight from the parish of Billy.
Striking in design, its dark basalt stone is complimented by bright white paintwork on its Gothic windows, louvre boards, and front door surrounds. Three bays in length, the main structure is supported by a castellated three-storey tower to the west, without steeple or spire. With extra space being required, a new north aisle and robing room were built by Welland and Gellespie in 1864. Further renovations carried out in 1890 enhanced and kept the church in a fine state of repair, while at the opening of the twenty-first century it was again subject to attention, having a new roof and windows added. The present church organ was procured sometime after March 1936, at which time a grant of £40 was provided by the Beresford Fund. In 1978 Dunseverick and Ballintoy parishes were grouped together with one rector charged with care of the whole jurisdiction.
If travelling through the village during time of services, visitors are unlikely to miss the heavy, high-pitched bell tone of Dunseverick Church, beckoning, in the Anglican tradition, parishioners to attendance!
Graveyard & Tombstones
With the establishment of Dunseverick Parish as an independent entity, as early as 1832 funds were raised and plans put in place for the construction of a wall around the burial ground. As numbers interred in the churchyard increased, the Select Vestry, in a meeting held in April 1903, undertook to lay out and map the area of the cemetery. There are some notable headstones here, one of which appears to be dated 1816, thought the greater proportion are later than 1834.
Dunseverick Rectory
Dunseverick Rectory is a well appointed attractive building with fine views of the surrounding countryside, and is located about a half-mile west of the village of Lisnagunogue. Parish records indicate that in 1865 parishioners subscribe just in excess of £41 towards erection of a new glebe house. However, it was mid 1873 before the Select Vestry formally requested £300 from the Diocesan Council to help with the proposed new Rectory building, which was subsequently erected. Repairs to the Rectory were carried out during 1916 by building contractor Jas Wright at cost of a little over £329. Largely due to clerical staffing difficulties, in 1978 it was agreed that Dunseverick and Ballintoy parishes should amalgamate. With a single incumbent in charge, who continued to reside in Ballintoy Rectory, Dunseverick Rectory was now leased for a period but later became unoccupied. By the early 1990s the Rectory had fell into a poor state of repair and a major rejuvenation project to was put into motion. Reflecting about her encounter with the newly restored house in her book The Children of Dunseverick, Vivienne Draper writes:
"Everything was shining new: even the coachhouse had been renovated,
a new garage had been built, and there was a sun porch; the avenue had
gone, replaced by a wide tar macadamed approach."
© Copyright 2006 - Nigel G. R. Johnston M.A.
Bibliography
Typescript 'Cemetery Inscriptions for Dunseverick Church of Ireland', (Irish World, 1992).
John Iliff, Dunseverick Parish and Parish Church, (Typescript, 1988).
Robert McCahan, 'The Giant's Causeway and Dunluce Castle' (Booklet, n.d.)
Robert McCahan, 'Dunseverick Castle' (Booklet, n.d.)
Vivienne Draper, The Children of Dunseverick, (Kerry, 1994)

